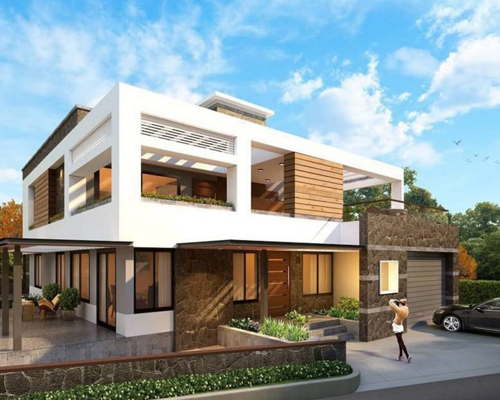Architecture Design
Architecture Design (2D/3D Floor Plans, Elevations)
At Hubs of Home Architecture, we believe that architecture is not just about constructing buildings — it’s about shaping experiences. Rooted in a philosophy that design should serve people first, we create spaces that are both functional and inspiring. Our approach blends modern minimalism with thoughtful functionality, ensuring every project we undertake is tailored to the real needs of its users. Whether it's a cozy home, a vibrant commercial space, or a large institutional facility, our designs prioritize clarity, simplicity, and purpose.
We offer a comprehensive range of architectural services across diverse sectors. Our residential designs focus on creating homes that feel truly personal — combining comfort, elegance, and efficiency.

From compact apartments to luxurious villas and family homes, we consider light, space, privacy, and lifestyle to craft living spaces that feel effortless and livable. In the commercial sector, we design offices, retail stores, and showrooms that are smartly laid out, brand-aligned, and built to support productivity and customer engagement.
Our expertise extends to hospitality architecture, where we design restaurants, hotels, marriage gardens, and event venues that leave lasting impressions. Each space is crafted to blend atmosphere with functionality, creating environments that are both welcoming and memorable. In the institutional and public sector, we work on schools, colleges, government buildings, and training centers — designing spaces that promote learning, interaction, and public service with efficiency and clarity.
We also have extensive experience in group housing and township development, where our designs focus on optimizing space, enhancing community living, and maintaining aesthetic and functional harmony. In the healthcare sector, we understand the unique demands of hospitals, clinics, and wellness centers. Our designs prioritize comfort, accessibility, and flow to support healing and care. For industrial clients, we provide design solutions for factories, warehouses, and R&D facilities — balancing scalability, safety, and operational efficiency.
In addition to sector-specific expertise, we offer core architectural design services including 2D and 3D floor plans that bring clarity to every project. Our plans are easy to understand and help you visualize your space accurately before construction begins. We also provide detailed elevation designs and façade solutions that enhance curb appeal and reflect your style. To help you make informed decisions, we offer high-quality 3D visualizations and immersive walkthroughs that let you experience your space even before it's built.
At the heart of everything we do is a belief in minimalistic, contemporary design that is both beautiful and meaningful. Our designs are clean, intentional, and guided by a strong understanding of how spaces are used. We focus on human-centric architecture — where every element, from layout to lighting, works together to improve the daily lives of those who inhabit the space. Sustainability is also an integral part of our approach, with designs that are efficient, future-ready, and environmentally responsible.
Choosing Hubs of Home Architecture means working with a dedicated team that values creativity, collaboration, and attention to detail. We are deeply involved in every step of the journey — from the first sketch to the final handover — ensuring that your vision is not only realized but elevated. Our clients appreciate our transparent process, timely delivery, and our ability to transform abstract ideas into real, tangible spaces that stand the test of time.
If you're looking to design a home, develop a commercial property, or bring to life a large institutional or hospitality project, we are here to help. With years of experience, innovative design thinking, and a commitment to excellence, Hubs of Home Architecture is your trusted partner in shaping spaces that matter. Get in touch with us today to start building something extraordinary.
Packages for Architecture
- Floor Plans
- Floor Plans, 3D Front Elevation
- Floor Plans, 3D Front Elevation, Structural Drawings, 2D Elevation, Working Drawings, Electrical, Plumbing
Package Inclusions
PREMIUM PACKAGE
15rs/sqft
a) Floor Plans
b) 3D Front Elevation
c) Structural
d) Drawings
e) 2D Elevation
f) Working Drawings
g) Electrical
h) Plumbing

